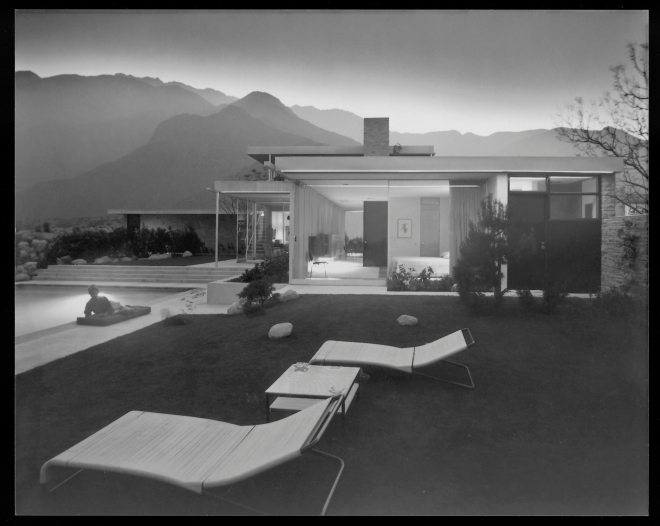Organization:
Fallingwater
Exhibition Dates:
Jul. 11, 2016 to Jan. 31, 2017
The Kaufmann family is perhaps best known for Fallingwater, their weekend house in Bear Run designed by Frank Lloyd Wright (1867-1959) in 1935 and completed in 1939. A color pencil rendering of Fallingwater, and its architect, appeared on the cover of Time in 1938, forever linking the house to the prospering modernist architecture movement and solidifying it among the style’s great buildings. Edgar J. Kaufmann (1885-1955), his wife Liliane (1889-1952), and their son Edgar, jr. (1910-1989) played leading roles in the dissemination of modernist design and art collecting primarily thorough the Pittsburgh department store that bore their name. There they influenced, and were influenced by, prominent designers, painters, and consumers of the era’s modern ideas. Yet perhaps even more compelling is their patronage of two additional architects, before and after Fallingwater, that were instrumental in their thinking about modernism.
During the span of just over twenty years, the Kaufmanns completed three houses, each in their own way unique, and each in some way contributing not only to the legacy of the family, but to their contributions to American architectural history. The earliest house, known as La Torelle [sic], was designed in 1924 by Pittsburgh architect Benno Janssen (1874-1964). Janssen, then partnered with William York Cocken, was an “academic” designer working in what was then termed the Eclectic Style. He was well known among the Pittsburgh social circles, and projects such as the Pittsburgh Athletic Association and Longue View Club had attracted the Mellons, Hunts, Fricks, and Westinghouses as clients.
The Kaufmanns knew of Janssen’s work intimately, consecutively renting two houses by him in the city prior to commissioning La Torelle. Stately in their spatial plans, Janssen’s houses of the period reflected European traditions and for the Kaufmanns, the resulting slate roofed brick Norman style residence gave them a suburban country house on twenty-three acres and carried with it the reputation for being the most costly house in Fox Chapel. Janssen’s favored metalsmith, Samuel Yellin, produced wrought iron hardware, stair handrails, and hinges for the house to give it an air of individuality that highlighted the Kaufmanns’ appreciation for handcrafted design. So happy were they with their new home that they later hired Janssen to complete a remodel of Kaufmanns Department Store’s main floor in the Art Deco style in 1930.
Bearing little relation to La Torelle, Fallingwater was a daring construction of reinforced concrete, steel, and glass. Cantilevered over the waterfall of Bear Run, its exceptional design by Wright has served as inspiration to generations of architects, engineers, and architecture enthusiasts who travel each year to tour it. Completed while the Kaufmanns still lived in La Torelle, Fallingwater replaced it as their entertaining spot as they welcomed artists, intellectuals, and architects curious about Wright’s work to enjoy it as they had. The house seemed perfectly framed within the wooded forest landscape and Wright’s inspiration from its setting set it apart from La Torelle, where hedge-framed manicured backyards were the preferred landscape design.
The Kaufmanns maintained both houses until 1940, when they sold LaTorelle to take an apartment in another Janssen design, the William Penn Hotel, in downtown Pittsburgh. The location made for an ideal short walk to the department store, and gave them an urban lifestyle to be sure, but their need for an attachment to the land seemed to bring them back into their roles as modern architecture patrons in a matter of years.
Edgar Kaufmann therefore approached Richard Neutra (1892-1970), an Austrian born architect working in Los Angeles, to design a winter house for the family on a site in Palm Springs, set within the Sonoran Desert of southwestern California. Neutra had previously worked with Wright on projects such as the Hollyhock House, and later collaborated with another émigré, Rudolf Schindler on several important projects in the area. Though his ties with Wright were recent, the Kaufmanns received anything but a Wrightian design from him. The Kaufmann Desert House, completed in 1946, is a steel and glass construction that provided its occupants with near unobstructed views of the surrounding mountains. The most transparent of the three houses, it also reflects the qualities of the Palm Springs lifestyle—in-ground swimming pool, expansive terraces, and a rooftop “gloriette” sun deck. The house was so acclaimed that soon it and Neutra (and the Kaufmanns), like a decade earlier with Wright, found themselves featured on the cover of Time in 1949.
Following the death of Edgar Kaufmann, Sr. in 1955, the Neutra house fell out of family hands, leaving Fallingwater the only tangible reminder of the family’s architectural legacy. Before and After Fallingwater returns that legacy to the spotlight, with historic and present day photography, architectural drawings, and scale models of La Torelle and the Desert House. As each house reflected the Kaufmanns at a particular point in their lives, so too does it help us place Fallingwater into a context of modernity through one family’s vision of domestic architecture.
The Western Pennsylvania Conservancy relied upon the generosity of archives and special collections across the country when developing Before and After Fallingwater. They include Marmol Radziner Architects, Los Angeles; Dion Neutra; Raymond Neutra; Ed Massery; Carnegie Mellon University Architecture Archives; Charles E. Young Research Library, University of California at Los Angeles; the Getty Research Institute, Los Angeles.
Address:
1491 Mill Run Road
Mill Run,, PA 15464
United States Web Address:

