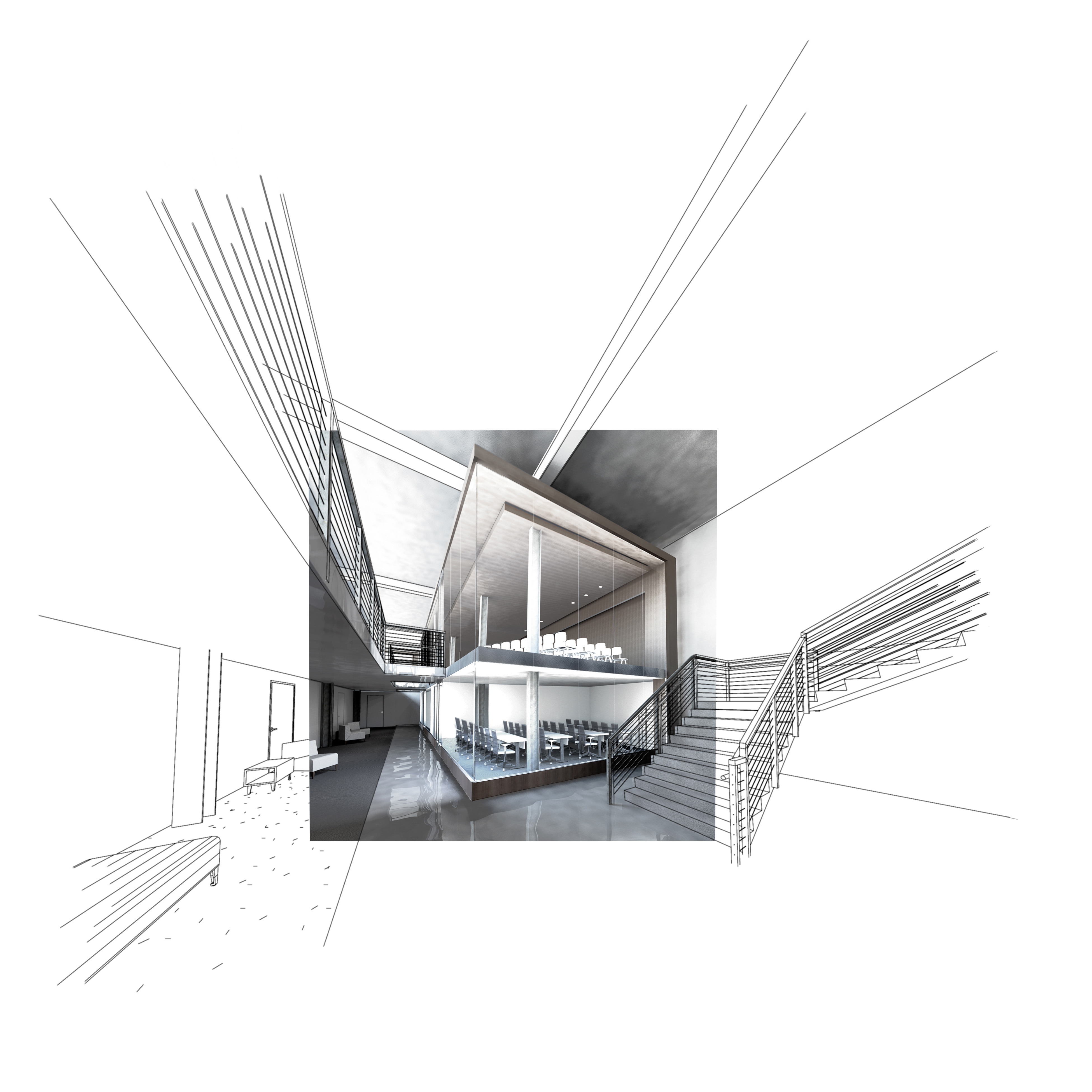This press release comes to AAO from Mary Fitch, the Executive Vice President of AIA|DC.
WASHINGTON CHAPTER OF THE AMERICAN INSTITUTE OF ARCHITECTS NAMES HICKOK COLE ARCHITECTS WINNER OF NEW DISTRICT ARCHITECTURE CENTER DESIGN COMPETITION
Weeklong Fast-Track Design Challenge Draws 17 Entries From AIA|DC Member Firms

[WASHINGTON, DC, October 20, 2010] - The Washington Chapter of the American Institute of Architects (AIA|DC) along with its partner, the Washington Architectural Foundation (WAF) is pleased to announce that a team from Hickok Cole Architects has been named winner of the competition to design the new District Architecture Center (DAC) at 421 7th Street NW in downtown, Washington, D.C.
The winning design was selected by a six-member jury, and was announced on October 15 at an evening reception hosted by Contemporaria in Georgetown. Proposed designs were submitted by seventeen different AIA|DC member firms from across Washington, D.C. AIA|DC Executive Vice President Mary Fitch, Hon. AIA, Stephen Spurlock, AIA, President of the AIA|DC Chapter Board, and Hany Hassan, FAIA, all of whom also served on the jury to select the winning design, presented the $6,500 award for the winning design, and $3,500 to the runner-up, also a team from Hickok Cole Architects.
“It is really endearing for me to know that so many architects and teams would spend so much time on our Chapter House design,” said Fitch. “It was great to see the talent and ideas that are flourishing in our community.” The other members of the competition jury included: Jonathan Penndorf, AIA, LEED AP; Gerry Sigal of Sigal Construction Corporation, and Thomas Luebke, AIA, President of the Washington Architectural Foundation and Secretary to the U.S. Commission on Fine Arts.
The Hickok Cole Architects participating team members are: Devon Perkins, AIA LEED AP; Jason Wright, AIA LEED AP; Lori Geftic, IIDA, LEED AP; Matt Starr, Assoc. AIA; Rod Letonja, AIA, LEED AP; Shelly Mrstik, RA, LEED AP, and Thomas Corrado, LEED AP. The runner-up team from Hickok Cole included Guilherme Almeida, Associate AIA and Eden Anto.
According to Hickok Cole Architects, the primary goals that informed the DAC winning design concept evolved from a conviction that the project should express light, transparency and a connection with the city. The team created a two-story space to provide a sense of unity and interconnectedness between both floors of the space. Glass walls surround the center classroom at the heart of the building, extending the feeling of openness. Natural daylight flows through the street front windows and into the glass full space. The prominent location on 7th street in the heart of the Penn Quarter will be seen as a cultural center that provides a public window onto the world of architectural contributions.
Construction on the District Architecture Center is set to begin in March of 2011, with a prospective move in date in August of 2011. The architectural drawings must be completed by December 31 for the project to stay on schedule. Sigal Construction has signed on as the Construction Partner for the project, contributing in-kind services for the build-out of the new DAC.
The District Architecture Center’s mission is to establish the architectural identity of Washington, DC by celebrating the city’s architecture and enhance community programs like Architecture in the Schools and Community Design Services. In addition, the Center will house a gallery, which will be unique in its dedication to the architecture and design of our Capital City. The space will also function as the Chapter House for AIA|DC and for WAF, and L’Alliance Française de Washington will utilize DAC as a satellite location for their classes and programs, to expand their reach to new audiences.
Cultural Director of L’Alliance Française de Washington Sylvain Cornevaux commented on the proposed design: “The space needed light to attract visitors and make it more visible from the street. The proposed design brings transparency and illumination, making it feel contemporary yet warm, with the combination of glass and wood.” He added, “It’s a very visible environment and location, which is what we see as a great benefit to everyone that uses the space.”
For more information and FAQ’s on the new District Architecture Center, visit http://aiadac.com/about/mission-0

Founded in 1887, the Washington Chapter of the American Institute of Architects serves te Nation's Capital, functioning as both the "local" and "state" component of the AIA for the District of Columbia. The Chapter was intimately involved in the design and planning of Washington, and continues to play an active role in city development today. For more information, visit www.aiadc.com.
The Washington Architectural Foundation is a non-profit educational foundation established by the Chapter in 1988 to raise public awareness of the built environment. The Washington Architectural Foundation's mission is Architects serving the community: through design education programs and pro bono design services. Dedicated architects, landscape architects, interior designers, preservationists, urban planners and others lend time, creativity and expertise to the Foundation’s dynamic programs. For more information, visit www.wafonline.org.
Mary Fitch, AICP, Hon. AIA, AIA|DC Executive Vice President
mfitch@aiadc.com or 202-667-1798.
