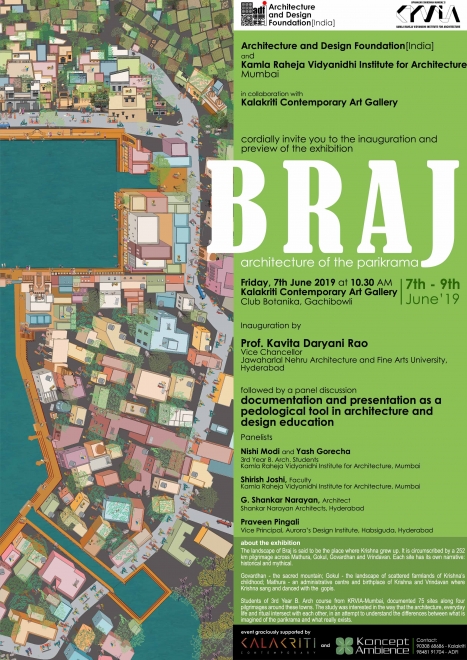BRAJ - Architecture of the Parikrama
An Exhibition and a Panel discussion was organised by the Architecture and Design Foundation [India] in Hyderabd 0n 7th June 2019 at the Kalakriti Art Gallery Annexe., in Club Botanika, Gacchibowli, Hyderabad.
The Landscape of Braj is said to be the place where Krishna grew up. It is circumscribed by a 252 km long pilgrimage across Mathura, Gokul, Govardhan and Vrindavan. Each of these cities has its own beliefs and myths that are reiterated through specific sites along the Parikrama. These narratives lead to specific practices that are deeply embedded in the everyday lives of the sites.
For the Third year Architecture Students study trip, 80 students along with faculty of the KRVIA documented 72 sites along four smaller pilgrimages in the way that the architecture, everyday life and ritual intersect with each other, in an attempt to understand the differences between what is imagined of the parikrama and what really exists. The parikrama is used as a way to reinforce the idea that the real landscape is also embedded with the stories. Four of the pilgrimages in the landscape of Braj were studied. They are the pilgrimages around Gokul, Mathura, the main centre of the region, Vrindavan- the town where Krishna is supposed to have spent his youth, and Govardhan, the sacred mountain to the west. Each location on these routes is marked by a series of locations, each with a narrative, mythological or historical associated with it. These may be a shrine, a water body or sometimes a mere tree. The study follows these routes, maps the architecture of each of the sites through the lenses of the corporeal, narrative and ritual.
Details of the Panels:
Each panel is a 30 cm X 105 cm, printed and laminated on sunboard. There are around 80 to 90 such panels. The bottom of panels have a small key image of the actual structure and a leaflet that has the various stories of the everyday life that were encountered by the students or the myths of the place.
For further details please contact: G Srinivas Murthy, Preseidneta nd CEO, Architecture and Design Foundation [India] by email - adfi.mail@gmail.com







